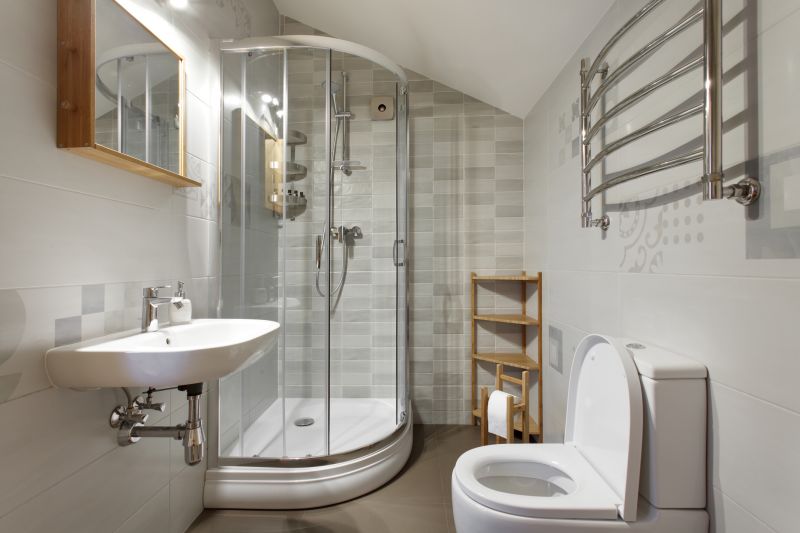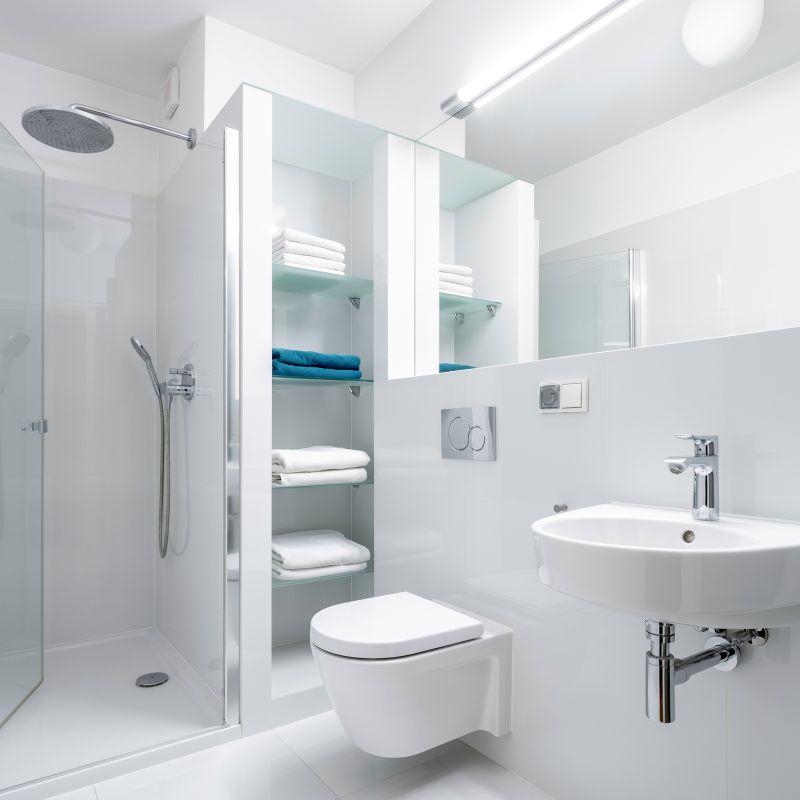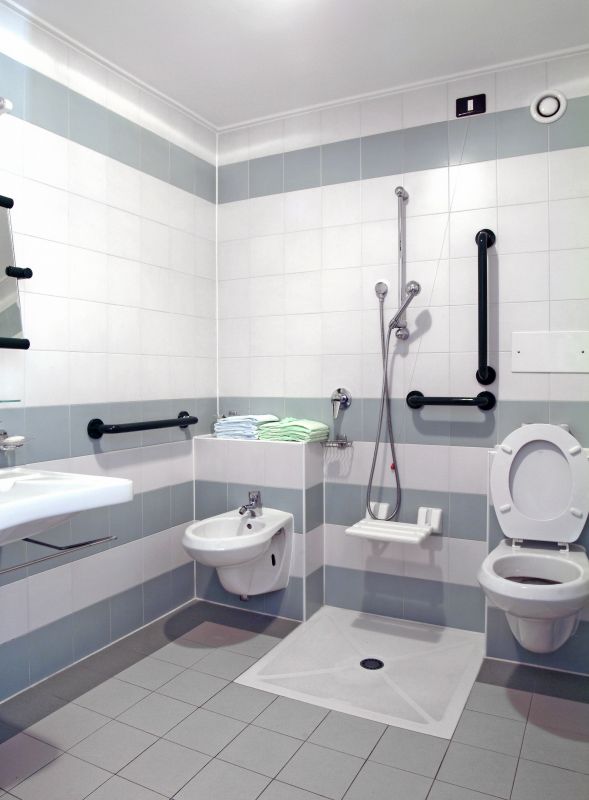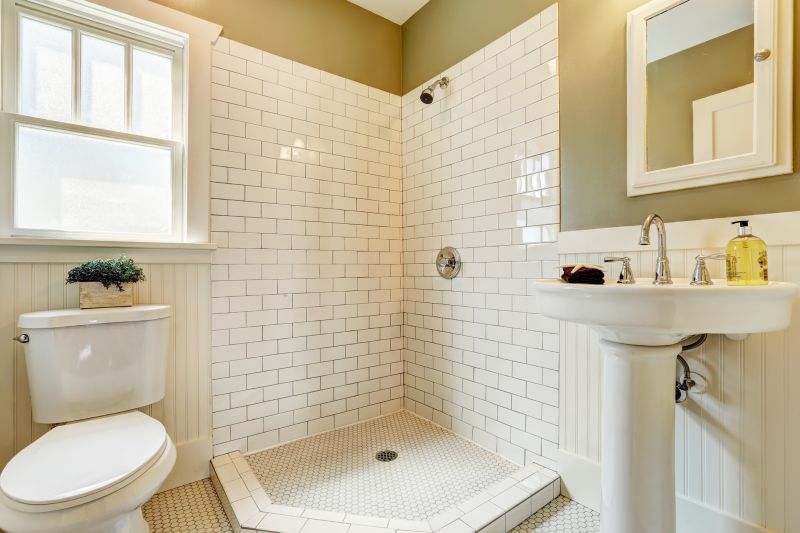Maximize Small Bathroom Shower Space
Maximizing space in small bathrooms requires thoughtful shower layout designs that combine functionality with aesthetic appeal. Compact shower configurations can significantly enhance the usability of limited areas, providing comfort without sacrificing style. An effective layout considers door placement, fixture positioning, and storage solutions to create a seamless and accessible environment.
Corner showers utilize the often-underused corners of small bathrooms, freeing up more space for other fixtures. These designs often feature sliding or hinged doors to optimize accessibility and minimize space requirements.
Walk-in showers with frameless glass enclosures create an open, airy feel, making the bathroom appear larger. They typically include built-in benches or niches for storage, enhancing convenience.




Glass shower enclosures are a popular choice for small bathrooms due to their ability to create a sense of openness. Clear panels allow light to flow freely, reducing visual clutter and making the space feel larger. Incorporating built-in shelves or niches within the shower area optimizes storage without encroaching on the limited floor space. Additionally, choosing sliding doors or pivoting glass panels can eliminate the need for extra clearance space, further enhancing functionality.
| Layout Type | Advantages |
|---|---|
| Corner Shower | Utilizes corner space efficiently, ideal for compact bathrooms. |
| Walk-In Shower | Creates an open feel, enhances accessibility. |
| Neo-Angle Shower | Fits into corner with a unique shape, saves space. |
| Shower Tub Combo | Provides bathing and showering options in small areas. |
| Glass Enclosures | Maximizes light flow and visual space. |
| Sliding Door Shower | Reduces door swing space, ideal for tight areas. |
| Pivot Door Shower | Easy to access, with minimal space needed for door operation. |
| Open Plan Shower | No enclosure, best for very small or modern bathrooms. |
Innovative design solutions, such as multi-functional fixtures and compact layouts, can optimize small bathroom spaces. For example, combining a shower with a bathtub or using corner niches for storage minimizes clutter. Proper lighting and reflective surfaces further amplify the sense of openness. Whether through sleek glass panels or smart spatial arrangements, small bathroom shower layouts can be both functional and visually appealing, making the most of limited space.








